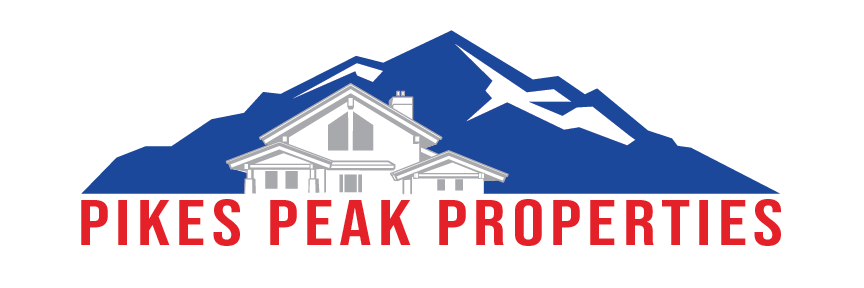2976 Open Sky WayCastle Rock, CO 80109
Due to the health concerns created by Coronavirus we are offering personal 1-1 online video walkthough tours where possible.




Spacious 4-Bedroom Home Backing to Open Space – Prime Location! Includes 4 bathrooms, a finished basement and an oversized 2 car garage—offering an abundance of space and comfort for modern living. Nestled in a serene neighborhood and backing to open space, you'll enjoy exceptional privacy and scenic views right from your backyard, complete with a pergola and stamped concrete patio, creating the ultimate outdoor escape for gatherings or peaceful evenings. Step inside to discover a thoughtfully designed layout with multiple living areas perfect for both entertaining and relaxing, including a cozy family room with a gas fireplace. The heart of the home is the expansive kitchen, boasting sleek stainless steel appliances, 42" maple cabinets, granite countertops, and a large sink—ideal for home chefs and everyday living alike. Brushed nickel fixtures throughout the home add a modern, elegant touch, while ceiling fans help keep the home comfortable year-round. Retreat to the luxurious primary suite through double doors, where you'll find a spacious haven for rest and rejuvenation. The home also features a large laundry room equipped with cabinetry and a convenient wash sink. The finished basement adds even more flexibility—perfect for a home theater, gym, guest suite, or recreational space. The oversized, fully finished 2-car garage impresses with floor coating, textured walls, storage racks, and an exterior service door providing direct access to the backyard. Located just minutes from I-25, top-rated schools, scenic parks and trails, a movie theater, hospital, and shopping, this meticulously maintained, move-in-ready gem offers the perfect blend of luxury, comfort, and convenience.
| a week ago | Listing updated with changes from the MLS® | |
| a week ago | Status changed to Active | |
| 2 weeks ago | Listing first seen on site |

The real estate listing information and related content displayed on this site is provided exclusively for consumers’ personal, non-commercial use and may not be used for any purpose other than to identify prospective properties consumers may be interested in purchasing. This information and related content is deemed reliable but is not guaranteed accurate by the Pikes Peak REALTOR® Services Corp. Copyright 2025
Last checked: 2025-04-20 09:34 PM UTC





Did you know? You can invite friends and family to your search. They can join your search, rate and discuss listings with you.